

Eunoia Junior College – a conducive learning environment by the park
Elevated Learning on thematic learning platforms
To maximise land area, we decided the best way to compensate for the comparatively smaller 4-hectare plot was for the campus to be built vertically. A high-rise learning environment comprising a support system of multiple learning platforms for interaction and exchange was envisioned. There are two distinct learning towers which are 10 and 12-storeys respectively, and a 5-storey high elevated track and field. On this “elevated learning” ground, we segmented learning platforms thematically for a more conducive and accessible academic environment. Three main learning platforms were conceived:
- Forum on Levels 1 & 2: area for community & social enrichment;
- Arena on Level 5: area for physical & sporting enrichment;
- Curia on Levels 9 & 10: area for knowledge enrichment.

Elevated running track & field located on top of the student activities block
Leveraging on the “elevated learning” concept, we also raised the running track to provide an ideal orientation. The 5-storey high elevated running track and field which stands beside the learning towers, breaks free of site constraints by suspending over Kallang River and provides an arena for sporting activities in a north-south orientation. Connection to the learning towers is made via a link bridge at the same level.
Under the elevated field, the campus arcade on Levels 1 & 2 has the canteen, parade square, dance studios, multi-purpose hall and an indoor sports hall opening into it. Running north-south across the campus, this circulation spine forms an interaction area which allows students to carry out a range of activities from frisbee games to group discussions across the day, highly facilitating bonding and encouraging active student life.
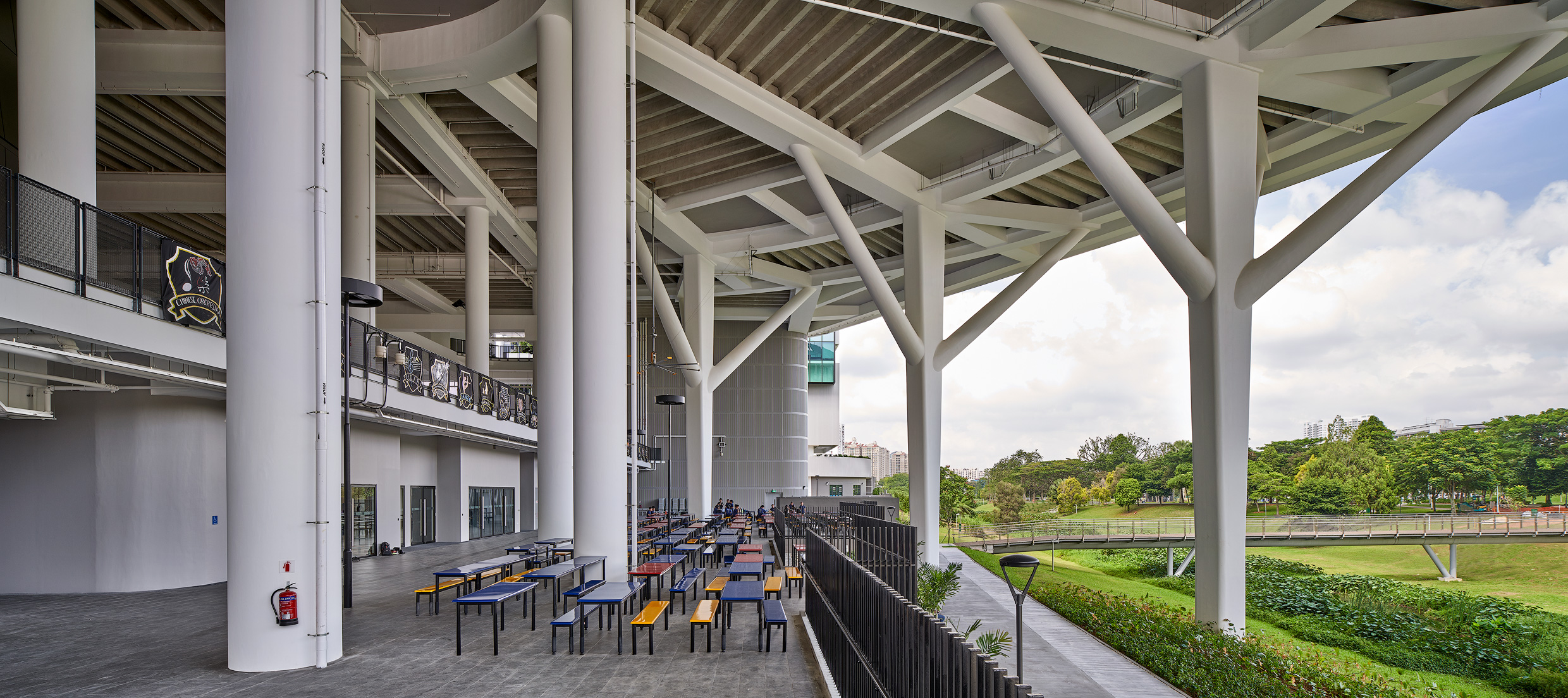
Interaction areas provide huge spaces for active student life and bonding.
On Levels 9 & 10, breakout spaces for interaction and collaboration are designed beside the resource library and the staff room, making it ideal for students and teaching staff to meet with ease.
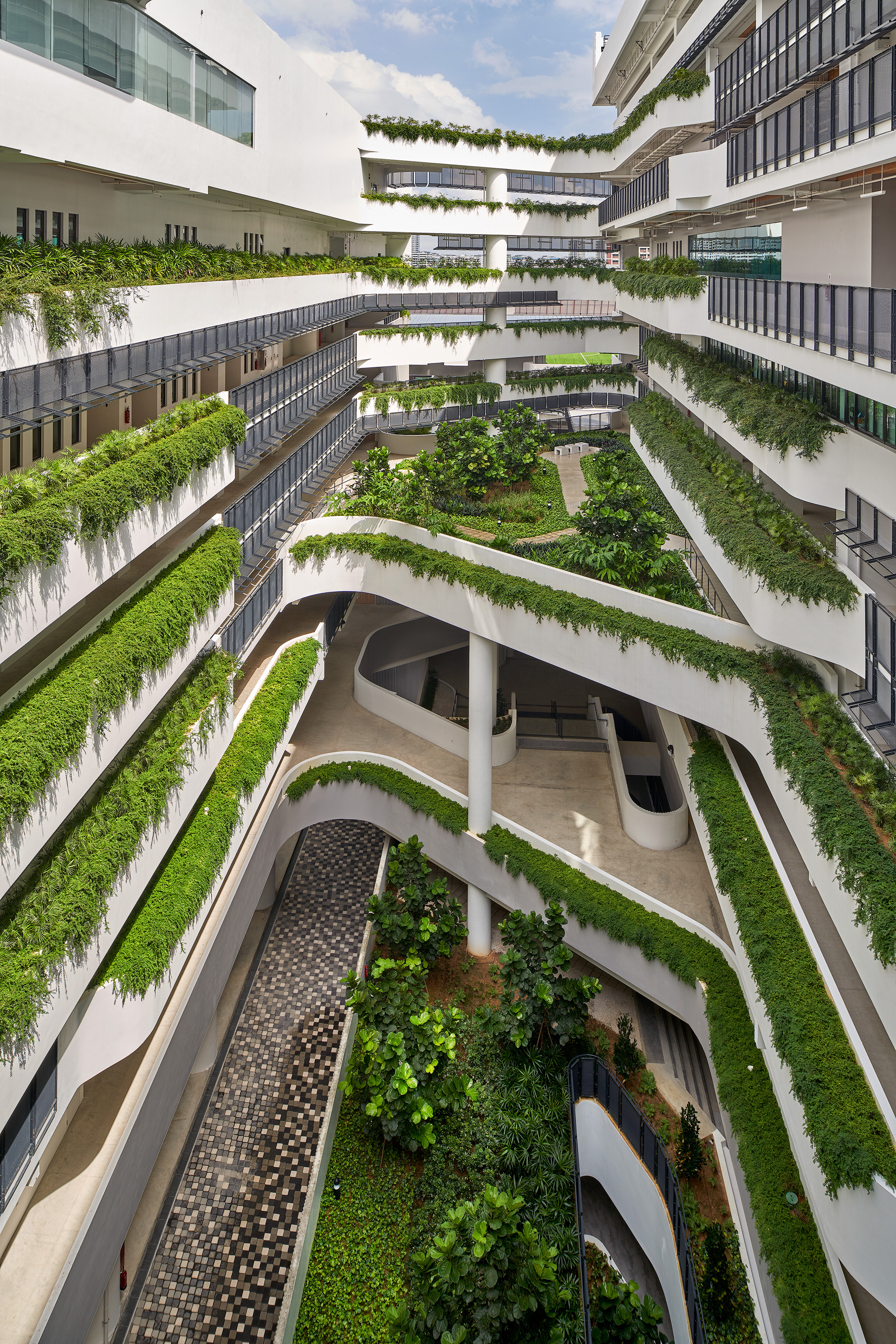
Multiple floors interwoven with greenery offer easy accessibility.
On other levels in the vertical learning zone, varying scales of informal learning spaces are designed as extensions of the tutorial and seminar rooms. Some of these provide small group and private studying spaces while others take the form of generous breakout spaces which can promote team interaction and collaboration.
Given the site constraints, our focus is on the design of an elevated learning environment with multiple platforms for learning, interaction and collaboration. At the same time, we extend beyond the physical confines, integrate greenery and park into the design to create a natural and conducive environment for learning and community engagement.
Ar. Tan Pheng Chee
Designing with Mass Engineered Timber
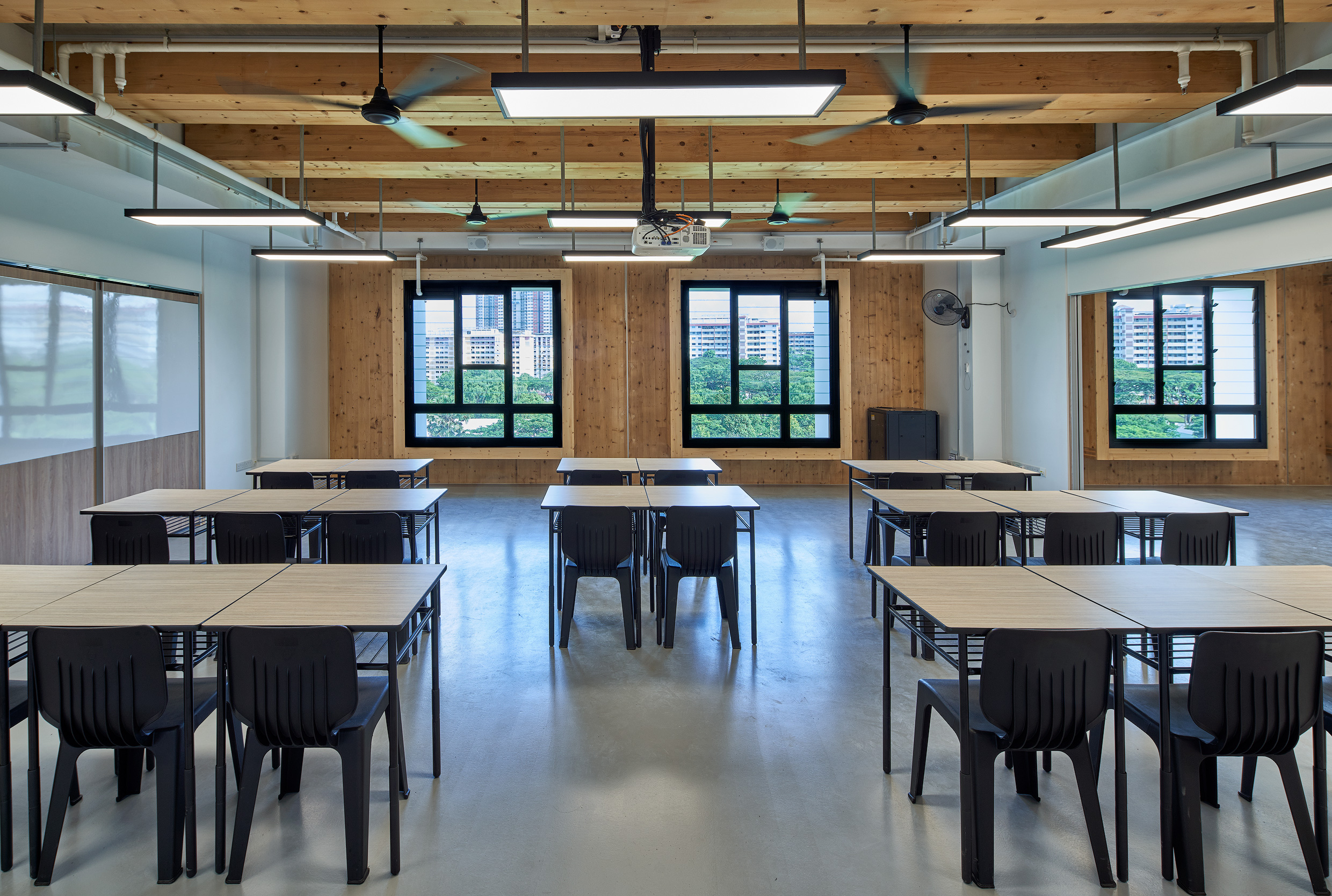
Using Mass Engineered Timber improves environmental sustainability
With an approximate facade area of 2600sqm of CLT, it represents about 33% of the combined facade area of north and south elevation. Using spruce obtained from sustainable forests overseas, the adoption of CLT and GLULAM has helped reduce installation time of the floor and facade panels during construction. The use of wood for the interiors of the learning environment also provides materiality to the space, creating a natural warmth and rekindling human’s connection with nature.
Integrating with the Park
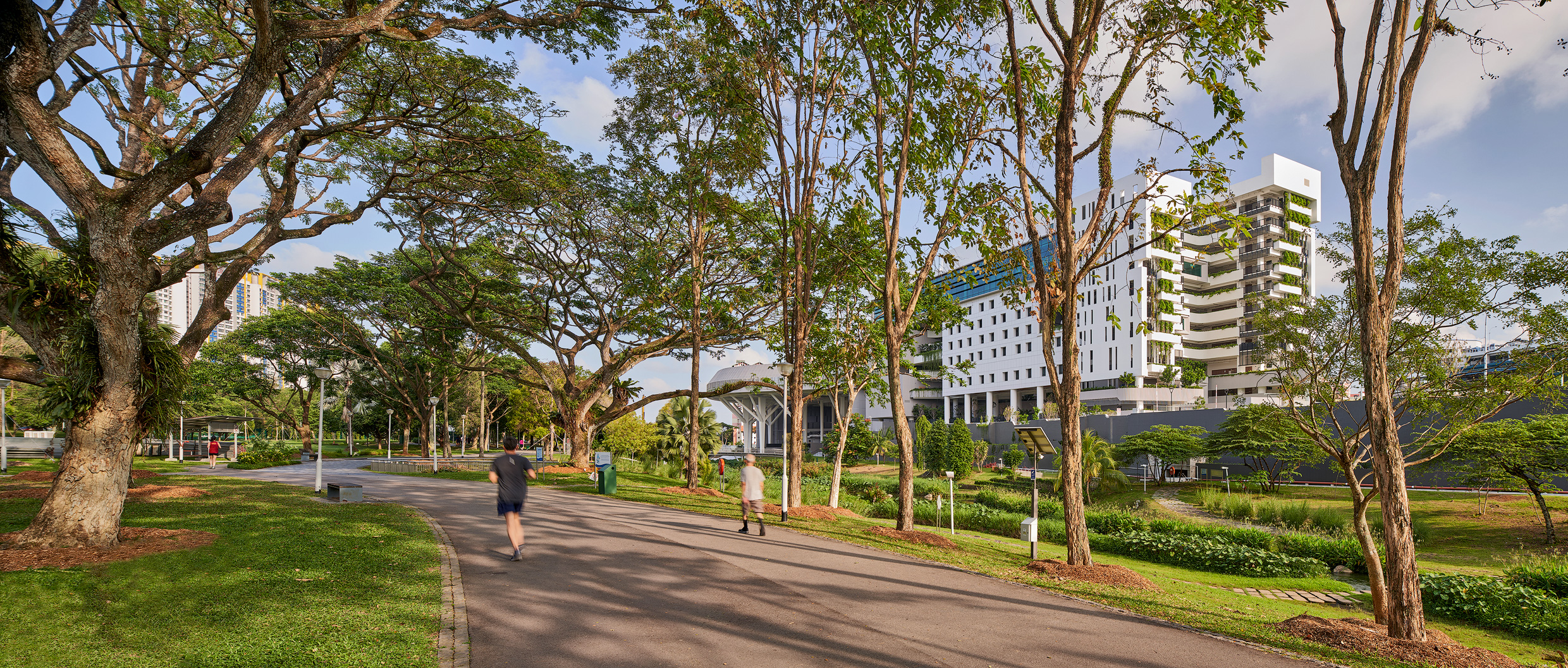
EJC is located close to Bishan-Ang Mo Kio Park
Capitalising on its proximity to the park, the double-volume resource library is strategically positioned on Levels 9 and 10, providing a sweeping connection with the external landscape, while forging a conducive space to support learning and research.
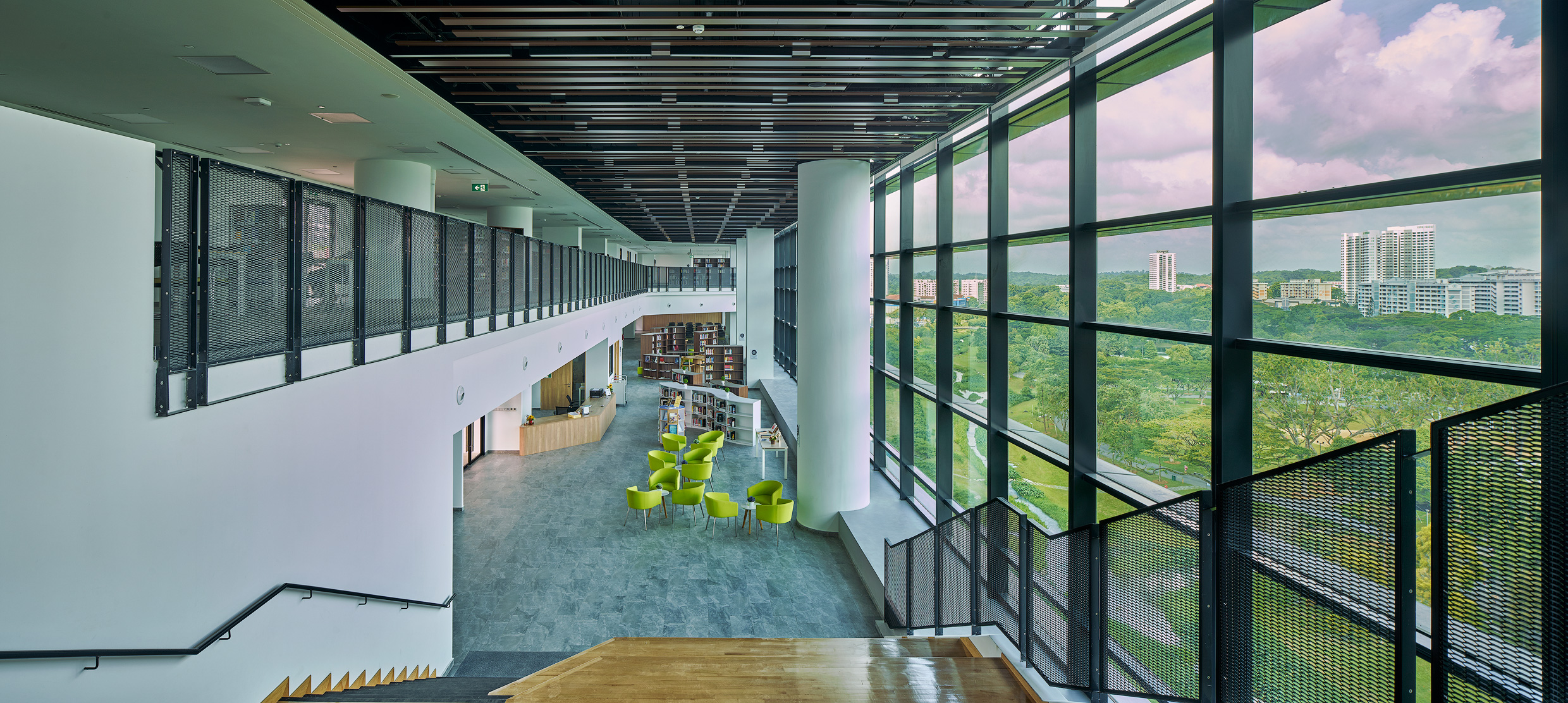
The tranquillity of EJC’s library enhanced by external landscape
Engaging the Community
The project sees for the first time the coexistence and integration of a junior college and a community club under one roof. The Bishan North Community Club will provide students access to the facilities in the community club as well as a platform for them to go beyond the classroom and lead community projects. The integration of a community club will complement the college’s service to community program and present a wonderful opportunity to foster greater connection and community engagement with residents of Bishan and Ang Mo Kio.
With the community club’s physical connection to Bishan-Ang Mo Kio Park via a promenade and a link bridge, campus facilities such as the running track and field as well as the indoor sports hall are designed to be opened to the community at designated times.
This article was authored by:
Ar. Tan Pheng Chee, Senior Vice President
Architecture Group, CPG Consultants Pte. Ltd
tan.pheng.chee@cpgcorp.com.sg


